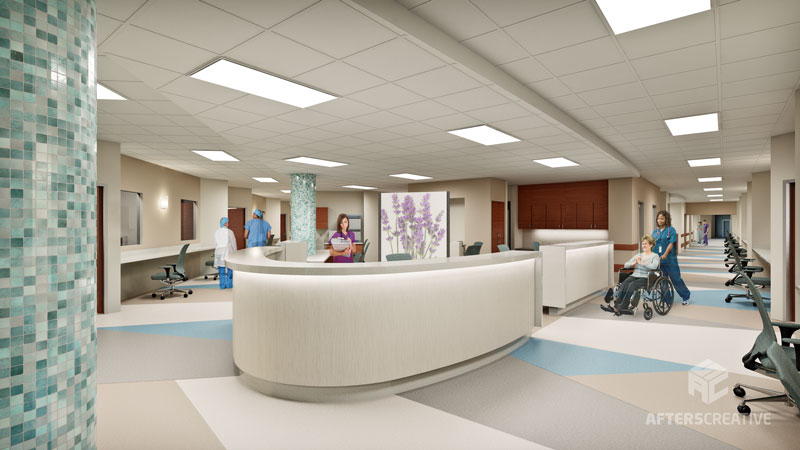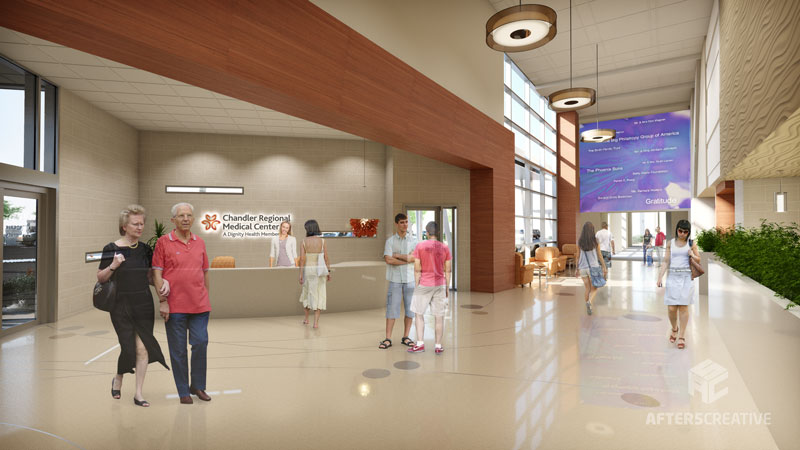Chandler Regional Medical Center Patient Tower Interior Rendering
Project focus was to design and a new patient tower for Chandler Regional Medical Center to accommodate the hospital’s emergency and medical-surgical services. 3d Architectural visualization renderings were created showcasing the newly designed lobby & patient facilities.
Client: orcutt|winslow
Services : 3d architectural illustration, rendering



