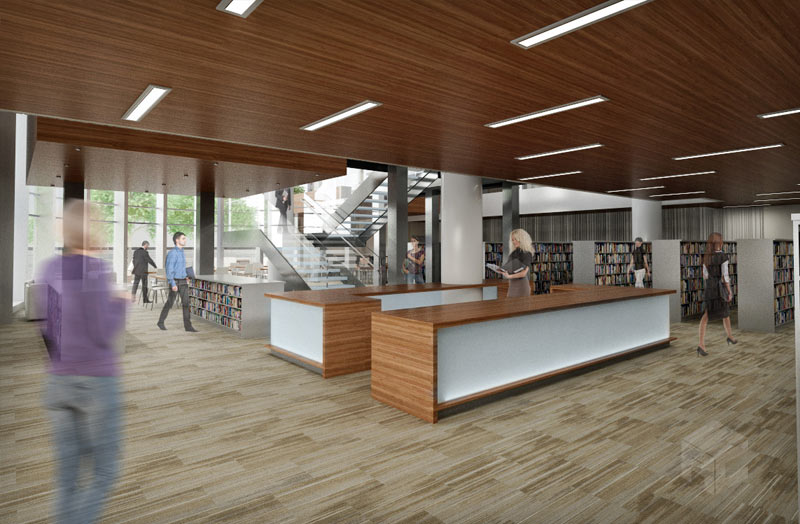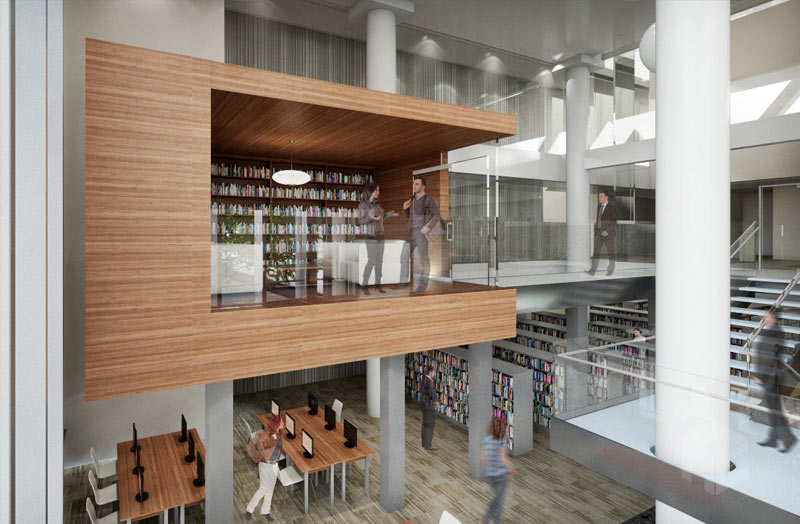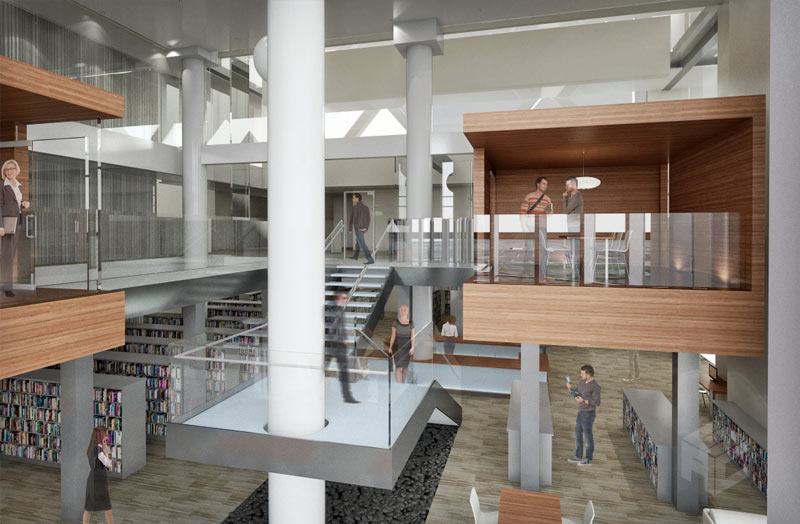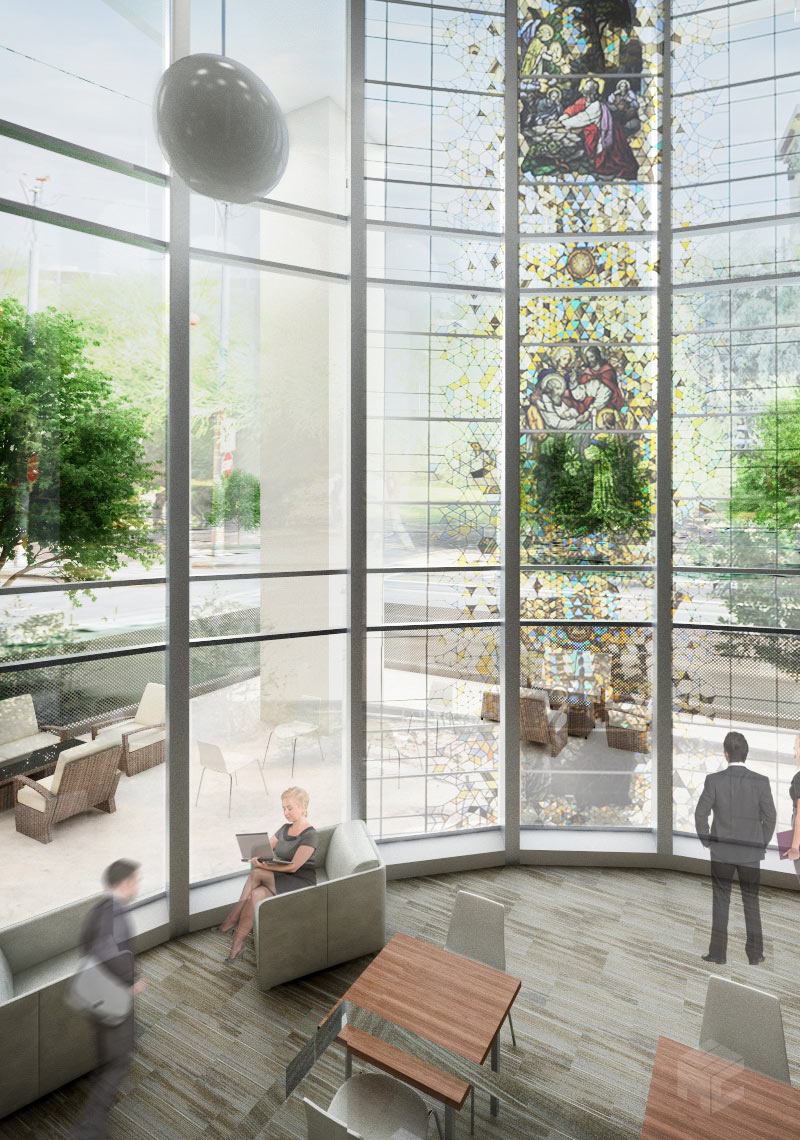St. Josephs Medical Center Medical Library
Interior renderings of a walk-though lobby space was converting to a usable library space. The concept of the floating cubes was implemented to give the space more vertical breakout spaces for meetings and private interactions. The material palette included the us of wood, glass an concrete to keep the tone of the existing structure. The wood helped breath life into the otherwise cold environment.
Architecture: orcutt|winslow




