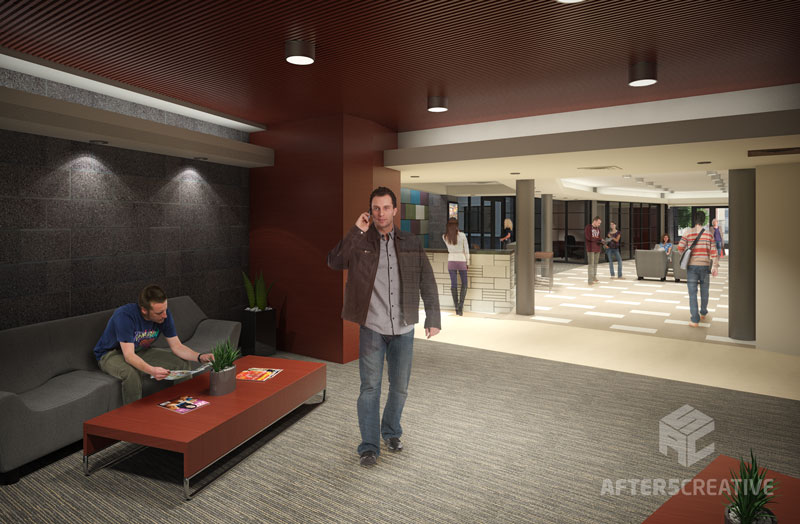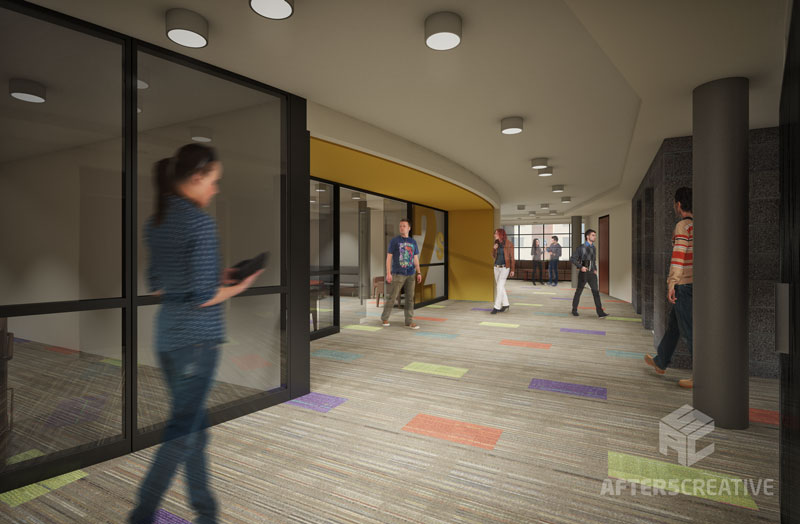GCU Residence Hall | Interior Renderings
This 350,000 s.f., six-story residence hall was designed as an urban living and learning space for students on the expanding Grand Canyon University campus. The facility includes two-bed studios and four-bed apartments with integrated social and study spaces interspersed at every level of this six-story structure. We provided visualization services to produce interior renderings of the entry lobby and 2nd floor study space of the new residence hall.
Architecture & Interior Design: orcutt|winslow
Services Provided: architectural visualization


